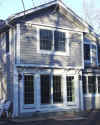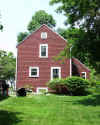|
Campbell
Residence-2-story addition included new family
room and kitchen on first floor and master bedroom suite on 2nd floor.
Wrap-around porch with columns added to front.
|
   Before Before
   
|
|
Grubb Residence-2-story addition first floor new family
room and kitchen remodel and expansion, and 2nd floor new master bedroom suite.
New front porch.
|
   Before Before

     
|
Dupuie
Residence-2-story addition witn new first floor new family room, kitchen, and garage addition, and 2nd floor
bedroom and bath areas.
|
 Before Before    
|
| Huchthausen
Residence-2-story
addition with new first floor kitchen and family room, new garage, new
screened porch. New master suite and fourth bedroom on 2nd floor. |
 Before Before
    
|
| Kluckman
Residence-2-story addition. First floor new family room, kitchen, and
mudroom, and 2nd floor new master bedroom, master bath and laundry room.
New garage, and new front porch. |
  Before Before
        |
| Maxwell
Residence-2-story
addition with first floor family room, bedroom and bath. New master
suite on 2nd floor. |
  Before Before
   
|
| Possley
Residence-2-story
addition with new family room, new kitchen, and new
2nd floor bedroom areas. |
   Before Before
   
|