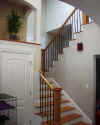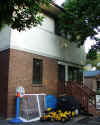|
Calles
Residence-New
2nd floor & first floor remodeling
|
  Before Before
  
|
|
Chung Residence-2nd
floor addition for new bedroom and bath areas, first floor remodeling included
new kitchen and one-story family room addition.
|
   Before Before
 
     
     
|
|
Erickson
Residence- New 2nd floor, kitchen / family room addition, garage addition, and a new enclosed front
porch.
|
  Before Before
 
   
|
|
Milazzo Residence-New
2nd floor & first floor remodelng
|
  Before Before
 
|
|
Flando
Residence - New 2nd
floor with 4 bedrooms and 2 baths, and first floor family room addition and
kitchen remodeling.
|
  Before Before
  
     
|
|
Lizak Residence-2nd
floor addition for new bedroom and bath areas, first floor remodeling included
new front porch terrace.
|


 Before Before






|
|
Letourneau
Residence- 2nd
floor with new bed / bath areas, first floor
remodeling, family rm / mudroom addition, and
new detached garage.
|

 Before Before

  
|
|
Wegener Residence- New 2nd floor,
first floor remodeling, and new garage.
|
  Before Before
   
|
|
Swatek Residence-New 2nd floor. First floor remodeling includes
new kitchen.
|
 Before Before
  
|
|
Witzel Residence- New 2nd floor,
first floor remodeling for new kitchen, family, mudroom.
|
    Before Before
   
|
|
Parker Residence- 2-story
addition, new 2nd floor, and first floor remodeling.
|
   Before Before
    
|
|
Rosenbery
residence-Garage addition, family room addition, and new
2nd floor bedroom and bath areas.
|
  Before Before
   
|
|
Sciabica Residence-2nd floor addition
for new bedroom and bath areas. First
floor remodeling
|
  Before Before
  
|
|
Wahlgren Residence-2nd
floor addition for new bedroom and bath areas.
|
  Before Before
  
|
|
Williams Residence-New
2nd
floor with bed and bath areas, first floor addition for new
kitchen and family room area, new garage
|
  Before Before
 
    
|
|
Williams Residence-New
2nd
floor with bed and bath areas.
|
  Before Before
    
|